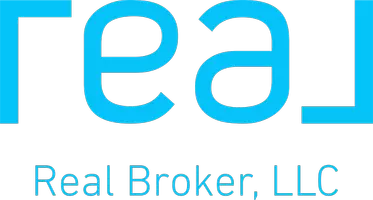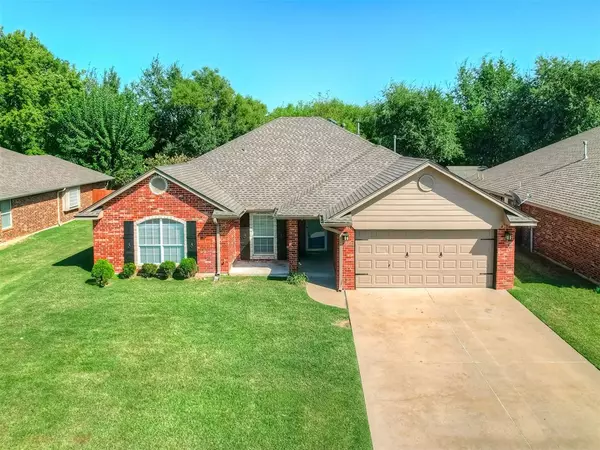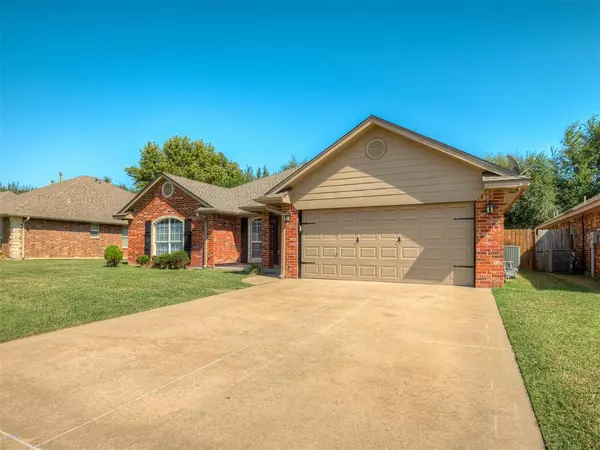For more information regarding the value of a property, please contact us for a free consultation.
Key Details
Sold Price $269,900
Property Type Single Family Home
Sub Type Single Family
Listing Status Sold
Purchase Type For Sale
Square Footage 1,947 sqft
Price per Sqft $138
MLS Listing ID 1138014
Sold Date 11/22/24
Style Traditional
Bedrooms 4
Full Baths 2
Construction Status Brick
HOA Fees $150
Year Built 2003
Lot Size 8,062 Sqft
Property Description
This beautiful home is dolled-up, kept-up & patiently waiting for it's new owners! Engineered wood or tile floors though-out, with a fresh coat of paint, new plugs, switches & some updated fixtures! Just off the entry is your 4th bed, guest room or study, with french entry & closet doors, ceiling fan & front yard view! Living area includes a corner gas log fireplace, almost an open concept view of kitchen & dining area! Kitchen includes granite counters, fixed island, pantry, stainless appliances, gas cooking, microwave hood & generous bar serving "window" area. An abundance of counters & cabinetry can fit (or hide), most any kitchen appliance, dinnerware & more! Primary bedroom also includes a fireplace for those "Barry White" evenings or to promote some serene meditation to start or conclude your busy day! En suite is packed with a whirlpool tub, shower, dual vanities, throne area & a generous walk-in closet! Secondary beds both include walk-in or step-in closets, ceiling fans & multiple layout options. Guest bathroom with a single vanity & shower-tub combo! Pass thru laundry on the way to the garage, which is also equipped with 220 power for those tool expert moments! Now the drool comes with this well established & serene backyard! Backing to a green belt & creek area, you receive a generous covered patio & a huge extension into a pristine pergola area! Storage shed & partially in-ground shelter complete this backyard retreat! Roof was replaced in 2023. A/C, exterior paint & gutters in 2021. H2O tank in 2022. Dishwasher 2024 & still has protective cover! All this wonderful home needs is you!
Location
State OK
County Mcclain
Rooms
Other Rooms Inside Utility, Optional Bedroom, Study
Interior
Interior Features Ceiling Fan, Combo Woodwork, Laundry Room, Whirlpool
Heating Central Gas
Cooling Central Elec
Flooring Tile, Wood
Fireplaces Number 2
Fireplaces Type Metal Insert
Exterior
Exterior Feature Covered Patio, Covered Porch, Outbuildings
Parking Features Attached
Garage Spaces 2.0
Fence Wood, All
Utilities Available Public Utilities
Roof Type Composition
Private Pool No
Building
Lot Description Interior
Foundation Slab
Level or Stories One
Structure Type Brick
Construction Status Brick
Schools
Elementary Schools Newcastle Early Childhood Ctr, Newcastle Es
Middle Schools Newcastle Ms
High Schools Newcastle Hs
School District Newcastle
Others
HOA Fee Include Gated Entry,Maintenance Common Areas
Acceptable Financing Cash, Sell FHA or VA
Listing Terms Cash, Sell FHA or VA
Read Less Info
Want to know what your home might be worth? Contact us for a FREE valuation!

Our team is ready to help you sell your home for the highest possible price ASAP

Bought with Cindi Davison • MK Partners INC
GET MORE INFORMATION




