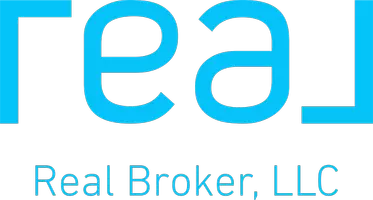For more information regarding the value of a property, please contact us for a free consultation.
Key Details
Sold Price $574,800
Property Type Single Family Home
Sub Type Single Family
Listing Status Sold
Purchase Type For Sale
Square Footage 2,793 sqft
Price per Sqft $205
MLS Listing ID 1111174
Sold Date 08/29/24
Style Modern Farmhouse
Bedrooms 4
Full Baths 3
Half Baths 1
Construction Status Brick & Frame
HOA Fees $300
Year Built 2024
Lot Size 0.580 Acres
Property Description
Fence and storm shelter included! Wonderful single-story masterpiece with a perfectly flowing open plan, lots of fantastic outdoor living space, tons of upgrades and sitting on over a half-acre greenbelt lot! The stately entry opens to a sprawling living room, with vaulted ceiling, a gorgeous tiled fireplace, and a wall of windows across the back of the home. Incredible 12x8 aluminum-framed slider door that telescopes open nearly to create a nearly 8' portal that connects your indoor and covered outdoor living spaces! Dream kitchen has a huge island, upgraded appliances, cabinets to the ceiling and an enormous walk-in butler pantry. Spa-like master suite opens to the covered patio, attached to a serene bath with free-standing tub, beautifully tiled shower and a nearly 9 x 12 walk-in closet. 2 secondary beds share a Jack-and-Jill bath, each with a private vanity. Off the front entry are the large study (with stunning barn doors and a closet, could be a bedroom if needed) a 3rd secondary bedroom and another full bathroom. You'll also have a powder bath, a large utility/mud room with additional storage and an amazing covered front porch that's perfect for watching the sun set. Quality of construction and energy efficiency do not take a back seat here. Engineered post-tension slab, 97% efficient HVAC system, whole-home air filtration and fresh air intake upgrades, tankless water heater, Hardie plank siding and trim, extra insulation, super-seal framing treatment, upgraded windows, premium light and plumbing fixtures, designer paint. This is a spec home that was designed and is being built to look and feel like a custom home. If you want a two-story home, we have others and can custom build. If you want a single story stone-cold dream home ripped from the cover of a magazine, this is THE ONE.
Location
State OK
County Canadian
Interior
Interior Features Combo Woodwork, Laundry Room
Heating Central Gas
Cooling Central Elec
Flooring Carpet, Tile
Fireplaces Number 1
Fireplaces Type Metal Insert
Exterior
Exterior Feature Covered Patio, Covered Porch
Parking Features Attached
Garage Spaces 3.0
Utilities Available Aerobic System, Electric, Gas, High Speed Internet, Public Utilities
Roof Type Architectual Shingle
Private Pool No
Building
Lot Description Green Belt, Interior
Foundation Post Tension
Level or Stories One
Structure Type Brick & Frame
Construction Status Brick & Frame
Schools
Elementary Schools Stone Ridge Es
Middle Schools Piedmont Ms
High Schools Piedmont Hs
School District Piedmont
Others
HOA Fee Include Greenbelt
Read Less Info
Want to know what your home might be worth? Contact us for a FREE valuation!

Our team is ready to help you sell your home for the highest possible price ASAP

Bought with Brandy Davidson • Chamberlain Realty LLC
GET MORE INFORMATION




