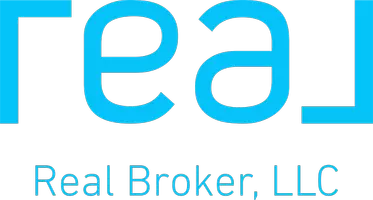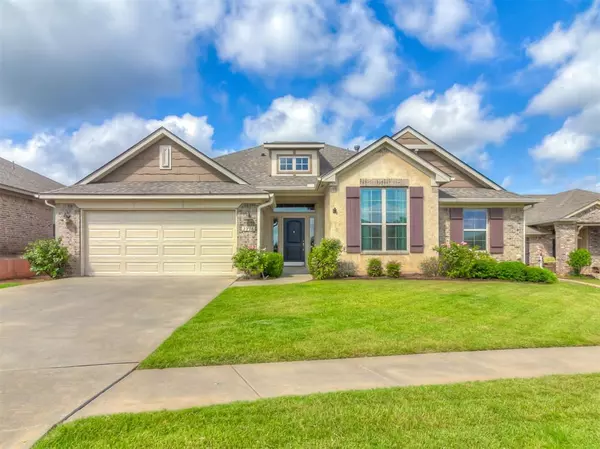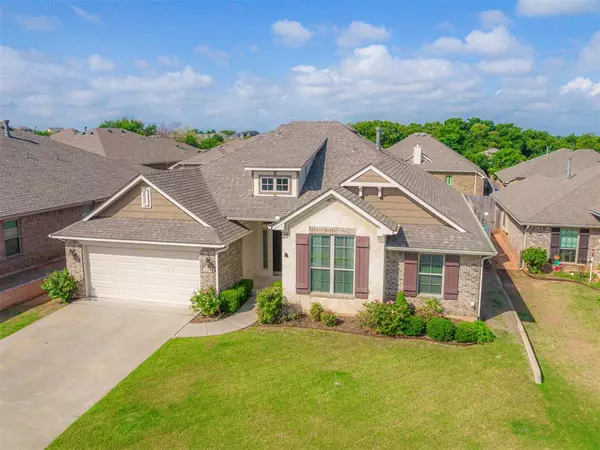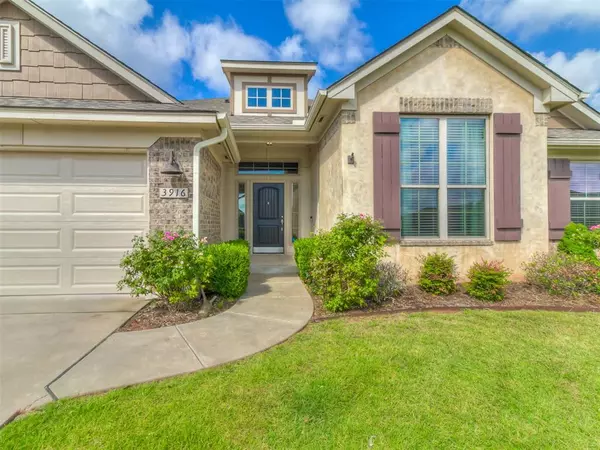For more information regarding the value of a property, please contact us for a free consultation.
Key Details
Sold Price $355,000
Property Type Single Family Home
Sub Type Single Family
Listing Status Sold
Purchase Type For Sale
Square Footage 2,182 sqft
Price per Sqft $162
MLS Listing ID 1121116
Sold Date 08/15/24
Style Traditional
Bedrooms 4
Full Baths 2
Construction Status Brick,Brick & Frame
HOA Fees $350
Year Built 2015
Lot Size 7,422 Sqft
Property Description
Nestled in the desired Red Canyon Ranch addition awaits this 4 bed 2 bath home with a study that offers all of the qualities you have been looking for. Upon arrival you will notice this home’s stunning HGTV curb appeal. This impressive home provides style, comfort, & a layout designed for needed space & functionality. Step inside & walk-through the elegant entryway to the striking grand living room that boasts high ceilings, wood floors, windows for natural light, brick fireplace with wood mantle, & designer herringbone shiplap wall that makes for the perfect placement for a TV or a beautiful work of art. Through the double glass French doors is the study that could be used as an office, nursery, or extra bedroom if needed. Continue to the kitchen that is the perfect space for the chef in the family & offers ample amounts of quartz countertops & stained cabinetry, a center island, under cabinet lighting, & built-in stainless-steel appliances. Lay your eyes on the large primary master suite that is spacious & has a high arched ceiling. Master bath is a complete spa & consists of double vanities, large soaking tub, walk-in shower, & large walk-in closet. The other 3 bedrooms are on the other side of the home & are all a great size with high ceilings & nice sized closets. These rooms share a bathroom that has double vanities & separated bath/shower room. Out the back door is the large covered back patio already equipped with a fan & gas stub for a grill making it the perfect gathering/entertaining space for these summer days & evenings. Back yard is the perfect size, flat & useable, & has raised flower beds with irrigation for gardening. Garage is a tandem 3 car garage allowing it to fit 3 cars or lots of storage & has a storm shelter. Roof updated in 2021. Neighborhood has an amazing community feel & offers, walking trails, playgrounds, splash pad, soccer field, & stocked ponds. Close to OU, Tinker AFB, shopping & dining. Norman is ranked as one of CNN's top cities.
Location
State OK
County Cleveland
Rooms
Other Rooms Inside Utility, Optional Bedroom, Study
Interior
Interior Features Ceiling Fan, Laundry Room, Stained Wood, Window Treatment
Heating Central Gas
Cooling Central Elec
Flooring Carpet, Tile, Wood
Fireplaces Number 1
Fireplaces Type Metal Insert
Exterior
Exterior Feature Covered Patio, Rain Gutters
Parking Features Attached
Garage Spaces 3.0
Fence Wood, All
Utilities Available Cable, Electric, Gas, Public Utilities
Roof Type Composition
Private Pool No
Building
Lot Description Interior
Foundation Slab
Level or Stories One
Structure Type Brick,Brick & Frame
Construction Status Brick,Brick & Frame
Schools
Elementary Schools Eisenhower Es
Middle Schools Longfellow Ms
High Schools Norman North Hs
School District Norman
Others
HOA Fee Include Greenbelt,Maintenance Common Areas
Acceptable Financing Cash, Conventional, Sell FHA or VA
Listing Terms Cash, Conventional, Sell FHA or VA
Read Less Info
Want to know what your home might be worth? Contact us for a FREE valuation!

Our team is ready to help you sell your home for the highest possible price ASAP

Bought with Crystal Morse • Sage Sotheby's Realty
GET MORE INFORMATION




