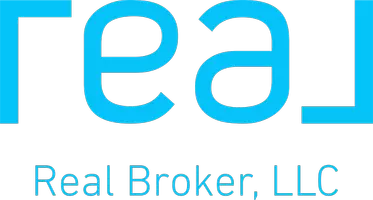Bought with Donny White
For more information regarding the value of a property, please contact us for a free consultation.
Key Details
Sold Price $385,000
Property Type Single Family Home
Sub Type Single Family Residence
Listing Status Sold
Purchase Type For Sale
Square Footage 2,624 sqft
Price per Sqft $146
MLS Listing ID OKC1156269
Sold Date 05/19/25
Style Ranch
Bedrooms 3
Full Baths 2
Construction Status Brick & Frame
Year Built 1982
Annual Tax Amount $3,424
Lot Size 1.061 Acres
Acres 1.061
Property Sub-Type Single Family Residence
Property Description
Don't miss out on this great buy. You will love this beautiful well-loved home. The acreage has 200' frontage, so it gives good separation from the neighbors. All exterior walls have 2X6 framing for added insulation. This is a very well-maintained property. The exterior of the home is brick. But the accent areas that are not brick now have hail resistant vinyl siding for durability and low maintenance. Inside you'll find a very well-maintained home. It has a very large (25'6"X21'6") living room, with a beautiful fireplace covered in travertine stone and a custom stained oak mantle. In the kitchen you will find granite counter tops, built-in stainless- appliances, a pantry and nice stained oak cabinets. The dining area is spacious enough to accommodate a dining table that seats 8 to 10 people. The second living area/den is also a nice size (18'6"X15'4"). The two secondary bedrooms are a nice size also, but the master bedroom is large enough for king size furniture and have a nice setting area (21'10"X14'5"). The master bath has two vanities, two large walk-in closets and a jacuzzi jetted tub, then a separate room with the commode and shower. The laundry room is large with lots of cabinets for storage and a counter for folding clothes. The garage is an oversized 2 car garage, (25X30'5") with upper and lower cabinets along one side for exterior storage. In back there is a 32'X 24" insulated and wired shop building with a 30'X20' carport next to it. There is lots of room to park an R.V. also. The house is total electric, but it has a 22kw backup generator if you lose power at any time. There is also a 6'X8' saferoom on the 14'X30' covered patio.
All information is believed to be correct but should be verified. All kitchen appliances work great but are as is.
Location
State OK
County Oklahoma
Rooms
Dining Room 1
Interior
Interior Features Ceiling Fans(s), Laundry Room, Stained Wood, Window Treatments
Heating Heat Pump
Flooring Carpet, Tile, Vinyl
Fireplaces Number 1
Fireplaces Type Masonry
Fireplace Y
Exterior
Exterior Feature Patio-Covered, Outbuildings, Porch, Rain Gutters, Storage, Workshop
Parking Features Additional Parking, Concrete, RV Parking
Garage Spaces 2.0
Garage Description Additional Parking, Concrete, RV Parking
Fence Wood
Roof Type Heavy Comp
Private Pool false
Building
Lot Description Interior Lot
Foundation Slab
Architectural Style Ranch
Level or Stories One
Structure Type Brick & Frame
Construction Status Brick & Frame
Schools
Elementary Schools Barnes Es
Middle Schools Carl Albert Ms
High Schools Carl Albert Hs
School District Midwest City/Del City
Others
Acceptable Financing Cash, Conventional, Sell FHA or VA
Listing Terms Cash, Conventional, Sell FHA or VA
Read Less Info
Want to know what your home might be worth? Contact us for a FREE valuation!
Our team is ready to help you sell your home for the highest possible price ASAP




