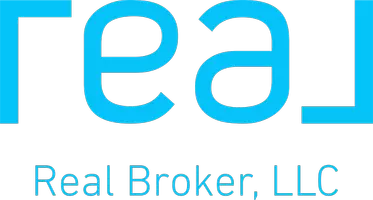Bought with Carla Splaingard
For more information regarding the value of a property, please contact us for a free consultation.
Key Details
Sold Price $289,000
Property Type Single Family Home
Sub Type Single Family Residence
Listing Status Sold
Purchase Type For Sale
Square Footage 2,565 sqft
Price per Sqft $112
MLS Listing ID OKC1138800
Sold Date 04/30/25
Style Traditional
Bedrooms 4
Full Baths 2
Half Baths 1
Construction Status Brick & Frame
Year Built 1970
Annual Tax Amount $2,755
Lot Size 7,488 Sqft
Acres 0.1719
Property Sub-Type Single Family Residence
Property Description
This freshly updated tri-level home is versatile and features a new roof, HVAC, updated plumbing & sewer line, new electrical panel and all-new wood-look LVP flooring with no carpet. The exterior and interior have been painted with crisp white tones, providing a bright and modern feel. The home offers a flexible layout with multiple living and dining areas to customize as you need. The front living room welcomes you with a large picture window and Pella side crank-out windows, while the second living/dining area has a new sliding door leading to the backyard. The kitchen showcases a cozy breakfast nook surrounded by windows, brand-new stainless steel appliances, freshly painted neutral light green cabinets, quartz countertops, white herringbone subway tile and a pantry. Upstairs, the primary suite includes an updated bathroom with quartz counters and a walk-in shower (shower door being installed). Three additional bedrooms share a hall bath featuring dual sinks, modern fixtures, and a white subway tile tub surround. A hidden staircase leads to a charming “nook” on a 4th level. The lower level offers a versatile flex space with a white brick fireplace, bookshelves, a walk-in closet, and could serve as a den, extra bedroom, or office. A half bath, laundry room, and garage access complete the lower level. The backyard boasts a rounded patio, recently laid sod over new sewer line area and wood fencing for privacy. This home is perfect for those seeking both modern updates and flexible living spaces!
Location
State OK
County Oklahoma
Rooms
Other Rooms Bonus, Inside Utility, Optional Bedroom, Optional Living Area
Dining Room 2
Interior
Interior Features Ceiling Fans(s), Paint Woodwork
Flooring Vinyl
Fireplaces Number 1
Fireplaces Type Masonry
Fireplace Y
Appliance Dishwasher, Disposal, Microwave, Water Heater
Exterior
Exterior Feature Covered Porch, Patio - Open
Parking Features Concrete
Garage Spaces 2.0
Garage Description Concrete
Fence Wood
Utilities Available Public
Roof Type Composition
Private Pool false
Building
Lot Description Interior Lot
Foundation Slab
Architectural Style Traditional
Level or Stories Tri
Structure Type Brick & Frame
Construction Status Brick & Frame
Schools
Elementary Schools Lake Park Es
Middle Schools Western Oaks Ms
High Schools Putnam City West Hs
School District Putnam City
Others
Acceptable Financing Cash, Conventional, VA
Listing Terms Cash, Conventional, VA
Read Less Info
Want to know what your home might be worth? Contact us for a FREE valuation!
Our team is ready to help you sell your home for the highest possible price ASAP




