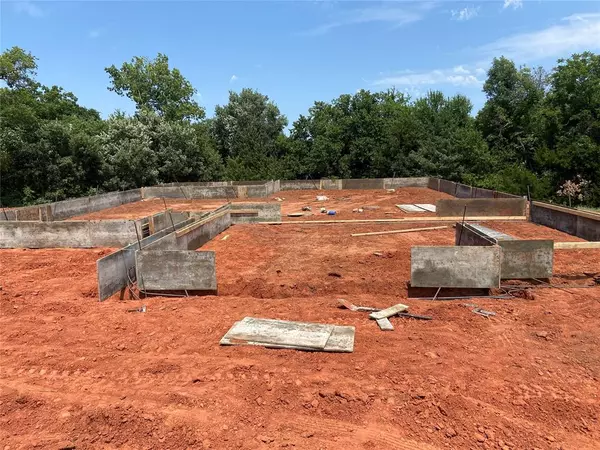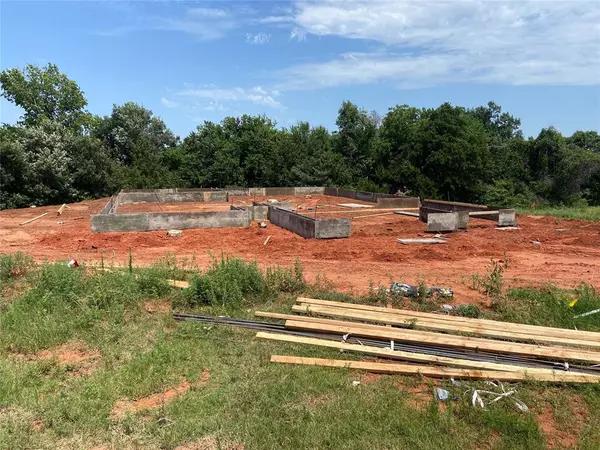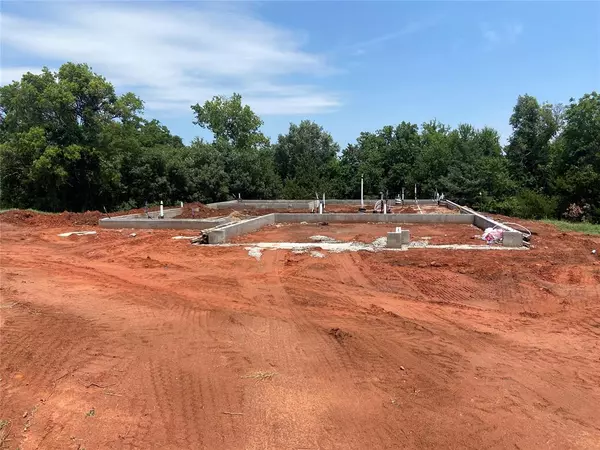For more information regarding the value of a property, please contact us for a free consultation.
Key Details
Sold Price $467,891
Property Type Single Family Home
Sub Type Single Family
Listing Status Sold
Purchase Type For Sale
Square Footage 2,321 sqft
Price per Sqft $201
MLS Listing ID 1125735
Sold Date 12/18/24
Style Craftsman
Bedrooms 3
Full Baths 2
Half Baths 1
Construction Status Brick & Frame
HOA Fees $350
Year Built 2024
Lot Size 0.774 Acres
Property Description
The best of country living with convenient access to highways, parks, shopping, and restaurants. This exceptional craftsman-style home, in pristine condition, will leave you eager to explore its interior. Step into the stunning entry that opens up to a vast and airy design, featuring a massive living area with vaulted ceilings, flanked by storage, and complemented by floating shelves, adds warmth to the space. Easy outdoor access is provided through the spacious dining room. Just a short distance away, the gourmet kitchen awaits with an abundance of cabinetry and counter space. The massive center island serves as an ideal spot for cooking, dining, or entertaining. A decorative vent hood with a built-in range below replaces the need for a microwave above the cooktop. Custom cabinetry includes a built-in trash can pullout drawer, and quartz countertops add a touch of elegance. Lots of natural light in the kitchen. Adjacent to the kitchen is a media room or study strategically positioned in the center of the home. Two guest bedrooms are conveniently located near the large guest bath, ensuring absolute comfort. The primary bedroom is thoughtfully separated from the rest of the home, offering the ultimate level of privacy. The primary bath boasts double vanities, a large garden tub, a tiled walk-in shower, and a spacious closet with access to the oversized laundry room. The laundry room features a built-in storage, and you have an extra storage with a mud bench off the entry to the garage. Double back patio door for additional natural light. With a 10-year structural warranty and manufacturer warranties, this home truly has it all!
Location
State OK
County Mcclain
Rooms
Other Rooms Inside Utility, Study
Interior
Interior Features Ceiling Fan, Combo Woodwork, Laundry Room, Paint Woodwork, Stained Wood
Heating Central Gas
Cooling Central Elec
Flooring Combo
Fireplaces Number 1
Fireplaces Type Gas Logs
Exterior
Exterior Feature Covered Patio, Covered Porch, Rain Gutters
Parking Features Attached
Garage Spaces 3.0
Utilities Available Aerobic System, Cable, Electric, Gas, High Speed Internet
Roof Type Composition
Private Pool No
Building
Lot Description Cul-de-Sac, Interior
Foundation Slab
Level or Stories One
Structure Type Brick & Frame
Construction Status Brick & Frame
Schools
Elementary Schools Newcastle Early Childhood Ctr, Newcastle Es
Middle Schools Newcastle Ms
High Schools Newcastle Hs
School District Newcastle
Others
HOA Fee Include Maintenance Common Areas
Age Restriction No
Acceptable Financing Cash, Conventional, Sell FHA or VA, Rural Housing Services
Listing Terms Cash, Conventional, Sell FHA or VA, Rural Housing Services
Read Less Info
Want to know what your home might be worth? Contact us for a FREE valuation!

Our team is ready to help you sell your home for the highest possible price ASAP

Bought with Steve Augustine • Gable & Grace
GET MORE INFORMATION




