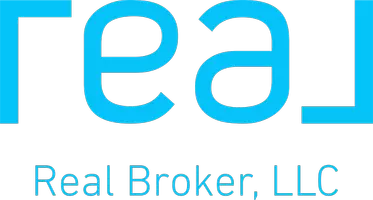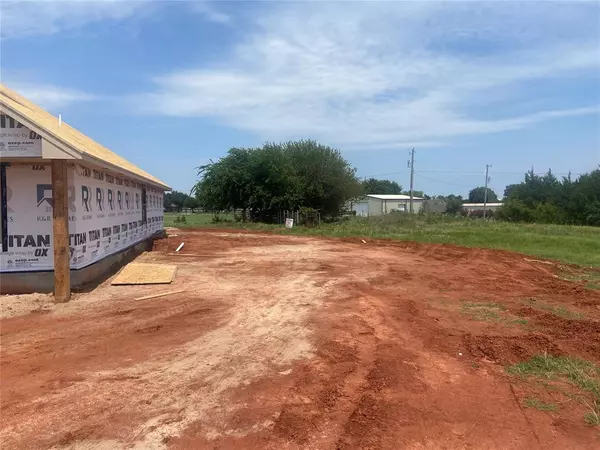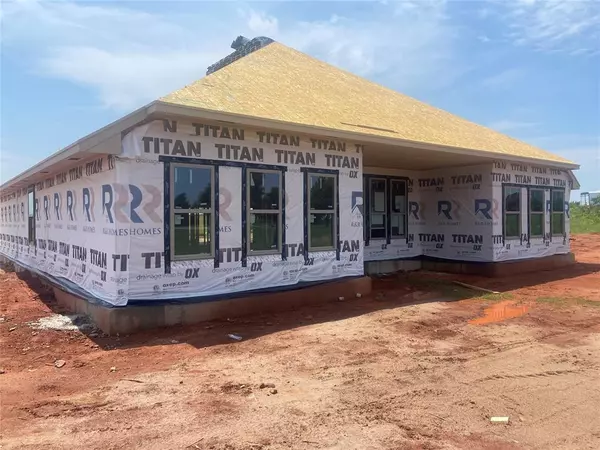For more information regarding the value of a property, please contact us for a free consultation.
Key Details
Sold Price $426,386
Property Type Single Family Home
Sub Type Single Family
Listing Status Sold
Purchase Type For Sale
Square Footage 2,084 sqft
Price per Sqft $204
MLS Listing ID 1103556
Sold Date 11/07/24
Style Craftsman
Bedrooms 4
Full Baths 2
Half Baths 1
Construction Status Brick & Frame
HOA Fees $350
Year Built 2024
Lot Size 0.692 Acres
Property Description
Anticipation builds as you step inside to discover what awaits! The dedicated entry welcomes you into a connected grand living space featuring an electric fireplace, a kitchen, and a dining area with ample space and a myriad of design options. A crowd favorite in the design department, just off the entry, a sizable study with a closet, versatile enough to serve as a 4th bedroom, if needed. The expansive living room seamlessly opens up to an immaculate kitchen, boasting an impressive 8-foot island, a pantry, a built-in buffet with floating shelves, and abundant space for entertaining. The kitchen is adorned with a decorative vent hood, a built-in gas range top, a built-in microwave and oven, quartz countertops, cabinets extending to the ceiling, a double trashcan pullout drawer, and a built-in desk. The laundry room offers convenience with built-in lower cabinets and floating shelves. The primary retreat impresses with dual vanities, a decorative tiled shower, a soaking tub, and a private powder room. The expansive closet includes built-ins. Both the main bath and half bath boast floating shelves, ensuring everything has its designated place with ample storage throughout. Step outside to the large covered back patio with a built-in gas line for easy grilling or bask in natural light through the glass patio door with built-in blinds this home comes with a 10-year warranty and manufacturer warranties, making maintenance a breeze. Every home has a story, and yours begins with this exceptional design.
Location
State OK
County Mcclain
Rooms
Other Rooms Inside Utility
Interior
Interior Features Ceiling Fan, Laundry Room, Paint Woodwork, Stained Wood
Heating Central Gas
Cooling Central Elec
Flooring Carpet, Tile
Fireplaces Number 1
Fireplaces Type Other
Exterior
Exterior Feature Covered Patio
Parking Features Attached
Garage Spaces 3.0
Fence Wire
Utilities Available Aerobic System, Electric, Gas, High Speed Internet, Public Utilities
Roof Type Composition
Private Pool No
Building
Lot Description Cul-de-Sac
Foundation Slab
Level or Stories One
Structure Type Brick & Frame
Construction Status Brick & Frame
Schools
Elementary Schools Newcastle Es
Middle Schools Newcastle Ms
High Schools Newcastle Hs
School District Newcastle
Others
HOA Fee Include Maintenance Common Areas
Acceptable Financing Cash, Conventional, Sell FHA or VA
Listing Terms Cash, Conventional, Sell FHA or VA
Read Less Info
Want to know what your home might be worth? Contact us for a FREE valuation!

Our team is ready to help you sell your home for the highest possible price ASAP

Bought with Patty Jordan • Capital Real Estate LLC
GET MORE INFORMATION




