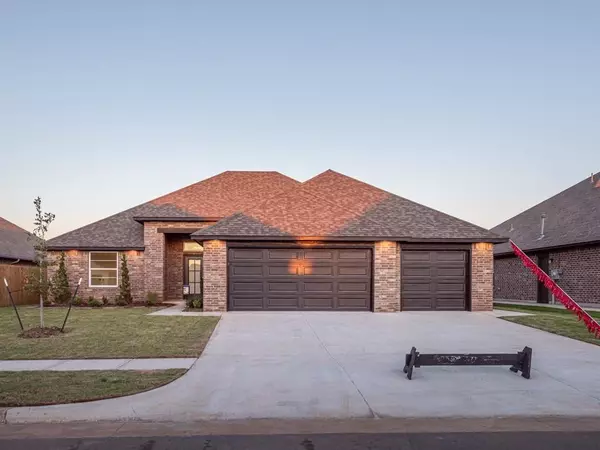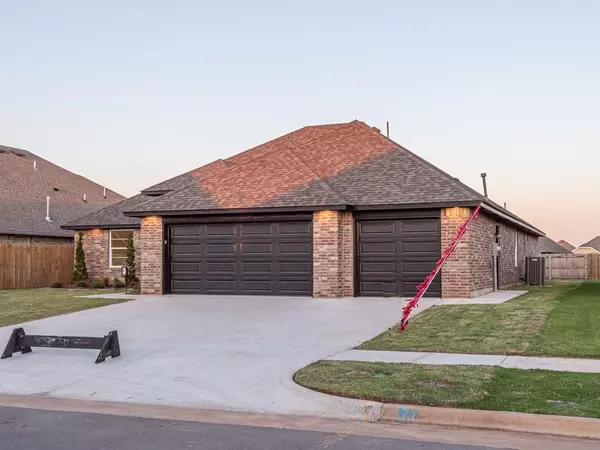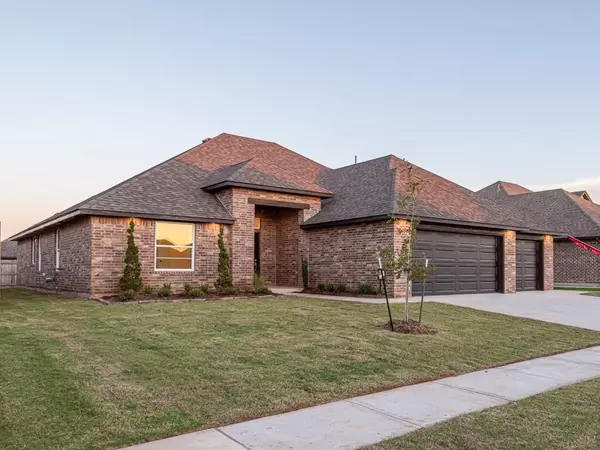For more information regarding the value of a property, please contact us for a free consultation.
Key Details
Sold Price $389,900
Property Type Single Family Home
Sub Type Single Family
Listing Status Sold
Purchase Type For Sale
Square Footage 2,155 sqft
Price per Sqft $180
MLS Listing ID 1106431
Sold Date 08/16/24
Style Traditional
Bedrooms 4
Full Baths 2
Construction Status Brick & Frame
HOA Fees $200
Year Built 2023
Lot Size 8,398 Sqft
Property Description
**10K BUILDER INCENTIVE** This Medford Plan features an open kitchen with an large island, walk-in pantry and large windows for tons of natural light. Large master suite boasts a 16x16 bedroom, huge closet w/ shoe racks and off-season storage, double vanity & additional linen storage closet. Separate mud bench area offers even more storage options. Designer paint and tile finishes throughout. Energy Efficient HERs Rated Home. Alarm system w/ unlimited smart-home capabilities through the Honeywell Tuxedo module. Full sprinkler system. 1 year Builder Warranty, 10 year QBW structural warranty, backed by Liberty Mutual.
Location
State OK
County Oklahoma
Interior
Interior Features Ceiling Fan, Laundry Room, Paint Woodwork, Stained Wood
Heating Central Gas
Cooling Central Elec
Flooring Carpet, Tile
Fireplaces Number 1
Fireplaces Type Metal Insert
Exterior
Exterior Feature Covered Patio, Covered Porch
Parking Features Attached
Garage Spaces 3.0
Utilities Available Aerobic System, Cable, Electric, Gas, High Speed Internet
Roof Type Heavy Comp
Private Pool No
Building
Lot Description Cul-de-Sac, Interior
Foundation Slab
Level or Stories One
Structure Type Brick & Frame
Construction Status Brick & Frame
Schools
Elementary Schools Piedmont Es
Middle Schools Piedmont Ms
High Schools Piedmont Hs
School District Piedmont
Others
HOA Fee Include Maintenance Common Areas
Read Less Info
Want to know what your home might be worth? Contact us for a FREE valuation!

Our team is ready to help you sell your home for the highest possible price ASAP

Bought with Deidre Beach • Whittington Realty
GET MORE INFORMATION




