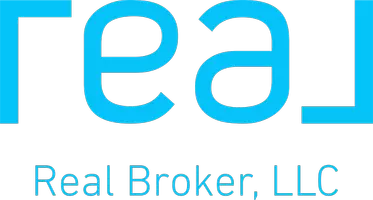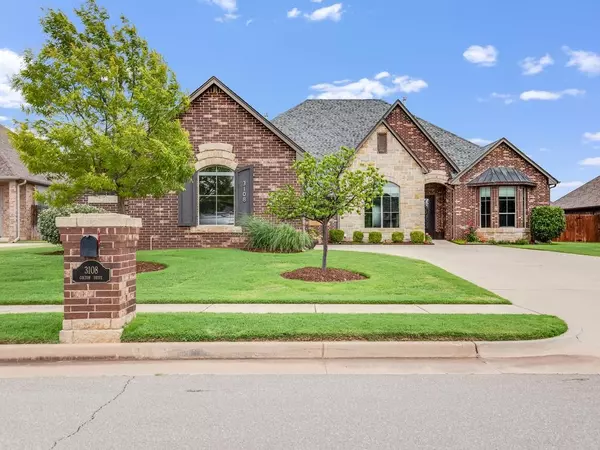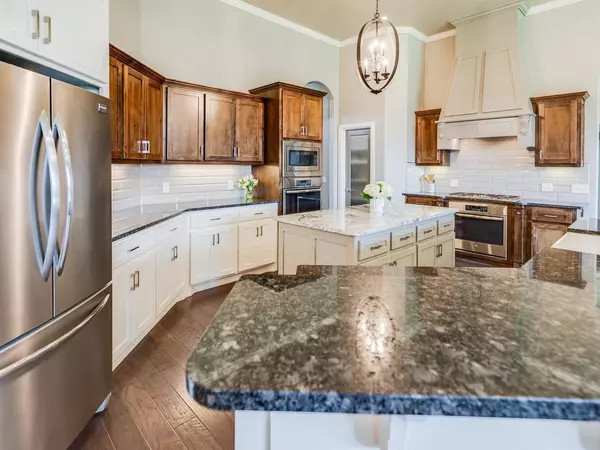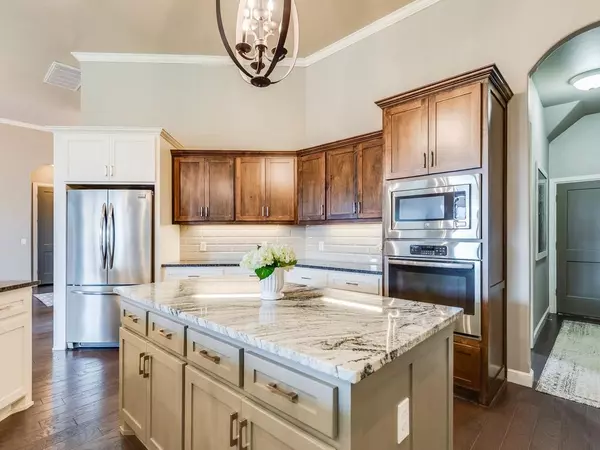For more information regarding the value of a property, please contact us for a free consultation.
Key Details
Sold Price $635,000
Property Type Single Family Home
Sub Type Single Family
Listing Status Sold
Purchase Type For Sale
Square Footage 3,526 sqft
Price per Sqft $180
MLS Listing ID 1121521
Sold Date 08/15/24
Style Traditional
Bedrooms 4
Full Baths 3
Half Baths 1
Construction Status Brick,Stone
HOA Fees $330
Year Built 2016
Lot Size 0.289 Acres
Property Description
Nestled within the sought-after THORNBROOKE neighborhood of Edmond, this METICULOUSLY MAINTAINED residence exudes elegance and functionality. Boasting a stunning OPEN CONCEPT design, the home welcomes you with soaring ceilings, beautiful HARDWOOD FLOORS, gas log fireplace with custom hearth with storage and is complemented by DESIGNER touches and extensive crown molding throughout. Featuring four bedrooms and three baths, plus a DEDICATED OFFICE/STUDY with a stylish rain glass barn door, this home offers ample space for both relaxation and productivity. Enjoy the impressive THEATRE/BONUS ROOM/FLEX SPACE, complete with SURROUND SOUND, SONY LASER PROJECTOR and 110-INCH SCREEN, promising endless entertainment for family and guests alike. The gourmet kitchen is a chef's dream, showcasing granite countertops, built-in gas cooktop, DOUBLE OVENS, under cabinet lighting, new dishwasher in 2023, an EXPANSIVE ISLAND and generous PANTRY, perfect for culinary enthusiasts. The master bedroom retreat boasts a whirlpool tub, a designer tile WALK-IN SHOWER, and a fabulous walk-in closet with OFF SEASON RODS and built-in cabinetry. Ideal for guests or in-laws, the SECOND MASTER SUITE features a full bath with shower and a spacious walk-in closet. The secondary bedrooms also offer generous proportions and walk-in closets and are connected with a Jack-and-Jill bathroom. Additional POWDER ROOM is ideal for guests. The laundry room is equipped with a sink and CUSTOM-BUILT DRYING RACK for added convenience. Upon entering home from garage, you will find a custom MUD BENCH and fun chalkboard for the artists in the family. Outside, a COVERED PATIO surrounded by privacy fence creates the perfect setting for outdoor gatherings and relaxation. Located within the highly acclaimed EDMOND SCHOOL DISTRICT and offering easy access to local amenities, dining, and major highways, this home presents an IDEAL OPPORTUNITY to embrace luxurious living in a thriving community.
Location
State OK
County Oklahoma
Rooms
Other Rooms Game Room, Inside Utility, Library, Study
Interior
Interior Features Ceiling Fan, Combo Woodwork, Laundry Room, Whirlpool, Window Treatment
Heating Central Gas
Cooling Central Elec
Flooring Carpet, Tile, Wood
Fireplaces Number 1
Fireplaces Type Gas Logs
Exterior
Exterior Feature Covered Patio, Rain Gutters
Parking Features Attached
Garage Spaces 3.0
Fence Wood, All
Utilities Available Cable, Electric, Gas, High Speed Internet, Public Utilities
Roof Type Composition
Private Pool No
Building
Lot Description Interior
Foundation Slab
Level or Stories One
Structure Type Brick,Stone
Construction Status Brick,Stone
Schools
Elementary Schools Chisholm Es
Middle Schools Cimarron Ms
High Schools Memorial Hs
School District Edmond
Others
HOA Fee Include Greenbelt
Acceptable Financing Cash, Conventional, Sell FHA or VA, Sell VA
Listing Terms Cash, Conventional, Sell FHA or VA, Sell VA
Read Less Info
Want to know what your home might be worth? Contact us for a FREE valuation!

Our team is ready to help you sell your home for the highest possible price ASAP

Bought with Niki L Higgins • LifeStyle Realty
GET MORE INFORMATION




