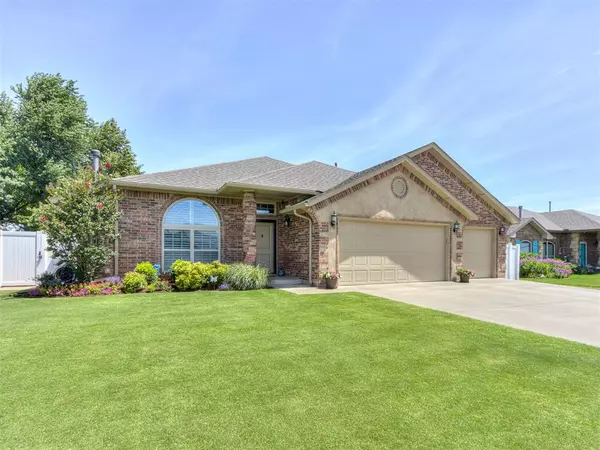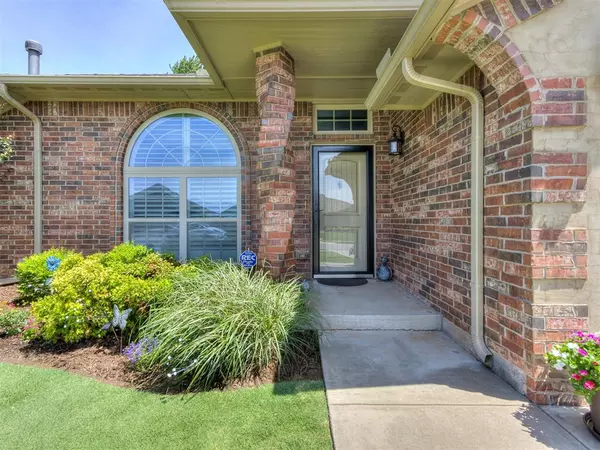For more information regarding the value of a property, please contact us for a free consultation.
Key Details
Sold Price $300,000
Property Type Single Family Home
Sub Type Single Family
Listing Status Sold
Purchase Type For Sale
Square Footage 2,241 sqft
Price per Sqft $133
MLS Listing ID 1122922
Sold Date 08/09/24
Style Traditional
Bedrooms 4
Full Baths 2
Half Baths 1
Construction Status Brick,Brick & Frame
HOA Fees $250
Year Built 2014
Lot Size 8,019 Sqft
Property Description
* Welcome to 2241 sqft of Carrington style with a beautiful home nestled in the Farmington Addition, offering a haven of peace, comfort & elegance on a quiet street w/ wonderful helpful neighbors. This stunning 4-bedroom, 2.5-bathroom home is the essence of elegance & style. As you step inside, you'll be greeted by a sense of warmth & sophistication. The molding adds a touch of luxury to the already inviting atmosphere. Picture yourself relaxing by the gas log fireplace on cozy nights, creating memories with loved ones, enjoying not just one, 2 LIVING RMS (which could be a kids room, game room or office). This property boasts high quality updates throughout, ensuring modern functionality meets classic country charm. The spacious 4 bedrooms provide ample space with walkin closets, while 2.5 bathrms, offers convenience & privacy for the whole family. With three parking spaces in the attached garage, you'll never have to worry about finding parking again. With a size of 2241 square feet, this Custom Carrington Layout residence offers plenty of room for your family to grow and thrive. Whether you're hosting gatherings or simply enjoying quiet moments alone, this house provides both space and comfort. Handcrafted barn door to utility W/D room & handmade window treatment shutters will stay w/ the home. This home has been updated and maintained amazingly w/ the highest preventative quality of workmanship. Out in your gorgeous backyard with two patios; you have a NICE professional 12x14 shed/workshop for your hobbies or for secure storage. New roof with 1 layer & upgraded impact resistant shingles in 2021. 5 mins to TriCity Shopping area, 14 mins to OU, 16 mins to Airport & Amazon, 24 mins to Tinker, 20 mins to Downtown OKC - makes this residential location a pure asset to live in Newcastle. Newcastle Public Schools. Sellers’ new build home is nearly ready so price improvement is to motivate a quicker sale. MULTIPLE OFFERS w/contingencies & cash.
Location
State OK
County Mcclain
Rooms
Other Rooms Exercise Room, Inside Utility, Office, Optional Living Area
Interior
Interior Features Ceiling Fan, Combo Woodwork, Laundry Room, Stained Wood, Window Treatment
Heating Central Gas
Cooling Central Elec
Flooring Combo, Stone, Tile, Wood
Fireplaces Number 1
Fireplaces Type Gas Logs
Exterior
Exterior Feature Covered Patio, Covered Porch, Open Deck, Outbuildings, Workshop
Parking Features Attached
Garage Spaces 3.0
Fence Vinyl
Utilities Available Electric, Gas, High Speed Internet, Public Utilities
Roof Type Heavy Comp
Private Pool No
Building
Lot Description Interior
Foundation Slab
Level or Stories One
Structure Type Brick,Brick & Frame
Construction Status Brick,Brick & Frame
Schools
Elementary Schools Newcastle Es
Middle Schools Newcastle Ms
High Schools Newcastle Hs
School District Newcastle
Others
HOA Fee Include Greenbelt,Maintenance Common Areas
Age Restriction No
Acceptable Financing Cash, Conventional, Sell FHA or VA, Rural Housing Services
Listing Terms Cash, Conventional, Sell FHA or VA, Rural Housing Services
Read Less Info
Want to know what your home might be worth? Contact us for a FREE valuation!

Our team is ready to help you sell your home for the highest possible price ASAP

Bought with Danielle Mehrens • The Ambassador Group Real Esta
GET MORE INFORMATION




