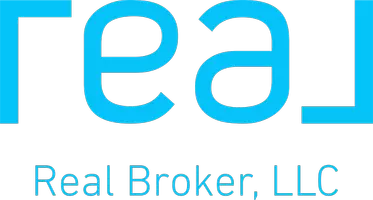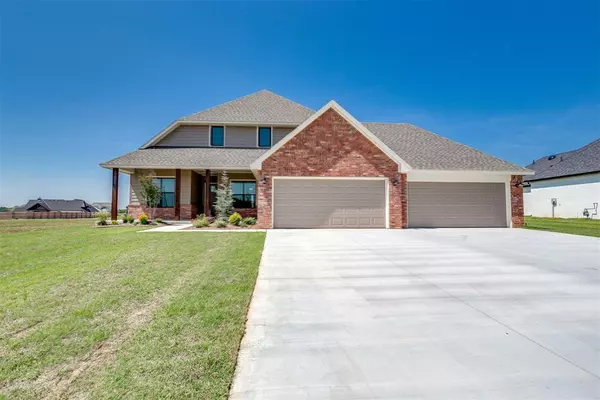For more information regarding the value of a property, please contact us for a free consultation.
Key Details
Sold Price $499,000
Property Type Single Family Home
Sub Type Single Family
Listing Status Sold
Purchase Type For Sale
Square Footage 2,598 sqft
Price per Sqft $192
MLS Listing ID 1057036
Sold Date 08/01/24
Style Traditional
Bedrooms 4
Full Baths 2
Half Baths 1
Construction Status Brick & Frame,Stone
HOA Fees $300
Year Built 2023
Lot Size 0.610 Acres
Property Description
HUGE PRICE DROP & $2,000 TOWARD CLOSING COSTS OR RATE BUY-DOWN WITH PARTICIPATING LENDERS! Welcome to your dream home! This stunning property boasts 4 spacious bedrooms, 2.1 modern bathrooms plus study & upstairs bonus room on a 0.6 acre lot! As you step inside, you'll be greeted by an open-concept floor plan that seamlessly blends the living, dining, and kitchen areas. The kitchen features upgraded stainless appliances, leathered granite countertops & beautiful wood accents. The kitchen island is perfect for preparing meals and entertaining guests. The living room is bathed in natural light and features a gas fireplace with shiplap accent.The bedrooms are generously sized, and the master suite is a true oasis with ensuite bath that features a huge soaking tub, walk-in shower and spacious closet with full length mirror. Outside, you'll find a covered front & back patio for around the clock shade. The property also includes a 4 car pull-thru garage, security system & sprinkler. Located in the desirable Shenandoah Ridge, and shop approved.
Location
State OK
County Canadian
Rooms
Other Rooms Bonus, Study
Interior
Interior Features Ceiling Fan, Paint Woodwork
Heating Central Gas
Cooling Central Elec
Flooring Carpet, Tile
Fireplaces Number 1
Fireplaces Type Gas Logs
Exterior
Exterior Feature Covered Patio, Porch
Parking Features Attached
Garage Spaces 4.0
Utilities Available Electric, Gas, Public Utilities
Roof Type Composition
Private Pool No
Building
Lot Description Interior
Foundation Slab
Level or Stories Two
Structure Type Brick & Frame,Stone
Construction Status Brick & Frame,Stone
Schools
Elementary Schools Stone Ridge Es
Middle Schools Piedmont Ms
High Schools Piedmont Hs
School District Piedmont
Others
HOA Fee Include Greenbelt,Maintenance Common Areas
Acceptable Financing Cash, Conventional, Sell FHA or VA
Listing Terms Cash, Conventional, Sell FHA or VA
Read Less Info
Want to know what your home might be worth? Contact us for a FREE valuation!

Our team is ready to help you sell your home for the highest possible price ASAP

Bought with Sherry Stetson • Stetson Bentley
GET MORE INFORMATION




