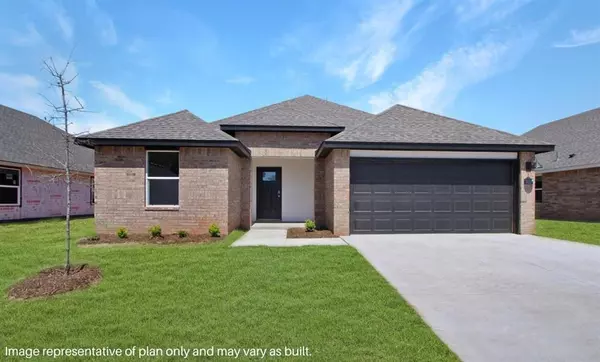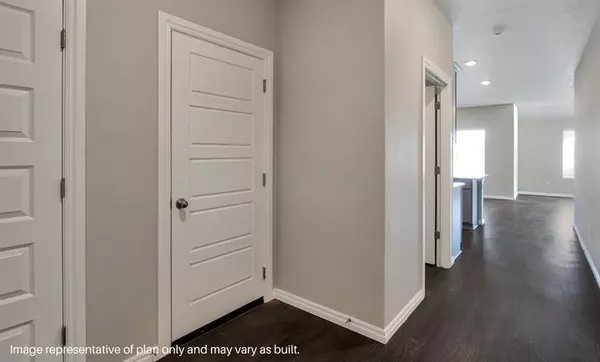For more information regarding the value of a property, please contact us for a free consultation.
Key Details
Sold Price $260,840
Property Type Single Family Home
Sub Type Single Family
Listing Status Sold
Purchase Type For Sale
Square Footage 1,574 sqft
Price per Sqft $165
MLS Listing ID 1118484
Sold Date 07/26/24
Style Traditional
Bedrooms 3
Full Baths 2
Construction Status Brick & Frame
HOA Fees $150
Year Built 2024
Lot Size 7,588 Sqft
Property Description
Welcome to 601 Park Place Drive in the Wyndemere community in Newcastle, Oklahoma, where the Denton floor plan embodies modern elegance and comfort. As you explore the streets lined with brick or brick and rock exterior elevations, you'll feel a sense of belonging in this welcoming neighborhood. The Denton offers 1575 square feet of meticulously crafted living space, featuring 3 bedrooms and 2 bathrooms, providing ample room for families to grow and thrive. Step inside and be greeted by an inviting open-concept layout, where the kitchen seamlessly overlooks the combination living and dining area. Designed for both functionality and style, the kitchen showcases painted cabinetry, quartz countertops, and luxury vinyl wood flooring, creating a chic and inviting atmosphere. Meanwhile, the primary and secondary bathrooms feature timeless 12x24 marble tile surround, adding a touch of sophistication to your daily routine. With carpeted floors in the bedrooms, comfort is never compromised. Retreat to the primary bedroom, where tranquility awaits. Enjoy the convenience of an attached bathroom with a walk-in closet, double vanity, and a separate toilet for added privacy. Say goodbye to morning sink-sharing woes - the Denton ensures ample space for everyone to get ready with ease. Don't miss your chance to make the Denton your new home in the Wyndemere community. Contact us today to schedule a tour and discover why this floor plan is the perfect blend of style and functionality for your family's needs. Your dream home awaits!
Location
State OK
County Mcclain
Rooms
Other Rooms Inside Utility
Interior
Interior Features Laundry Room, Paint Woodwork
Heating Central Gas
Cooling Central Elec
Fireplaces Type None
Exterior
Exterior Feature Covered Patio
Parking Features Attached
Garage Spaces 2.0
Fence Wood, All
Utilities Available Cable, Electric, Gas, Public Utilities
Roof Type Composition
Private Pool No
Building
Lot Description Interior
Foundation Slab
Level or Stories One
Structure Type Brick & Frame
Construction Status Brick & Frame
Schools
Elementary Schools Newcastle Es
Middle Schools Newcastle Ms
High Schools Newcastle Hs
School District Newcastle
Others
HOA Fee Include Greenbelt
Read Less Info
Want to know what your home might be worth? Contact us for a FREE valuation!

Our team is ready to help you sell your home for the highest possible price ASAP

Bought with Whitley Hamen • Keller Williams Realty Mulinix
GET MORE INFORMATION




