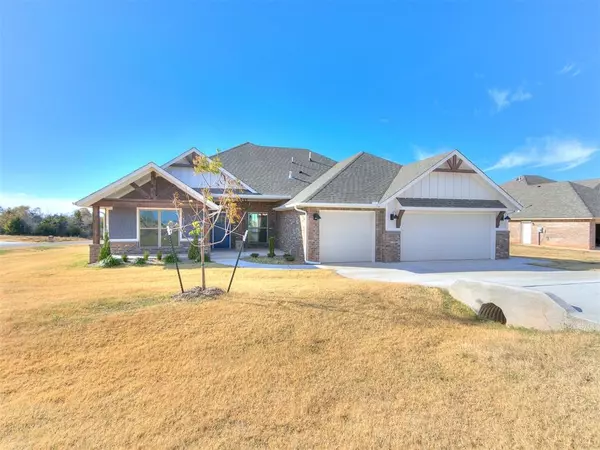For more information regarding the value of a property, please contact us for a free consultation.
Key Details
Sold Price $415,900
Property Type Single Family Home
Sub Type Single Family
Listing Status Sold
Purchase Type For Sale
Square Footage 2,351 sqft
Price per Sqft $176
MLS Listing ID 1098281
Sold Date 06/28/24
Style Craftsman,Traditional
Bedrooms 4
Full Baths 2
Half Baths 1
Construction Status Brick & Frame
HOA Fees $300
Year Built 2023
Lot Size 0.500 Acres
Property Description
Builder Summer Sale: close by July 31 and receive 10K your way. Use this $10k incentive for upgrades like fence completion, storm shelter, blinds, standard appliance package of fridge/washer/dryer set or closing costs/rate buy down with our participating lender. Restrictions apply.
This gorgeous new construction home is located on a 1/2 acre corner lot, and features 4 bedrooms, 2.5 bathrooms, and a 3 car garage. Wood beams welcome you into the home along with designer light fixtures. This home has wood-look tile in the formal dining room, living room, kitchen, breakfast room, 4th bedroom/study, hallways and laundry room. Study has obscured glass double doors. Living room features a gas fireplace with mantle and tile surround. Home is loaded with extra cabinetry and all cabinetry is custom built shaker style with soft close doors and full extension drawer slides. Kitchen has a stainless Whirlpool appliance package with gas cooktop, under cabinet lighting, large kitchen bar and stainless trench sink. Master Bath has a doorless walk in design, jetted tub and toilet room. Hall bath has a steel tub with tile surround. There is also a spacious powder bath for guests to enjoy. Laundry room has a mud bench and extra cabinets for storage. The home is very energy efficient with net and blow insulation, double paned low-e vinyl wrapped windows, and a 16 Seer air conditioner. There is a smart security system with security pad, motion detector and doorbell camera. The home has 3cm granite and quartz countertops with designer paint colors throughout the home. The exterior has a 6 zone irrigation system, covered front porch and covered back patio with whole house guttering. Oakmont community is metal shop building approved.
Location
State OK
County Mcclain
Interior
Interior Features Ceiling Fan, Laundry Room
Heating Central Gas
Cooling Central Elec
Flooring Combo, Carpet, Tile
Fireplaces Number 1
Fireplaces Type Gas Logs
Exterior
Exterior Feature Covered Patio, Covered Porch
Parking Features Attached
Garage Spaces 3.0
Utilities Available Electric, Gas, High Speed Internet, Public Utilities, Septic Tank
Roof Type Composition
Private Pool No
Building
Lot Description Corner, Cul-de-Sac
Foundation Slab
Level or Stories One
Structure Type Brick & Frame
Construction Status Brick & Frame
Schools
Elementary Schools Newcastle Es
Middle Schools Newcastle Ms
High Schools Newcastle Hs
School District Newcastle
Others
HOA Fee Include Maintenance Common Areas
Acceptable Financing Cash, Conventional, Sell FHA or VA
Listing Terms Cash, Conventional, Sell FHA or VA
Read Less Info
Want to know what your home might be worth? Contact us for a FREE valuation!

Our team is ready to help you sell your home for the highest possible price ASAP

Bought with Kat Kosmala • ERA Courtyard Real Estate
GET MORE INFORMATION




