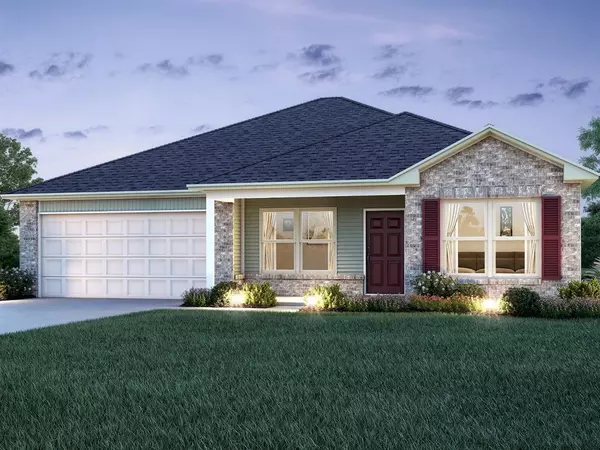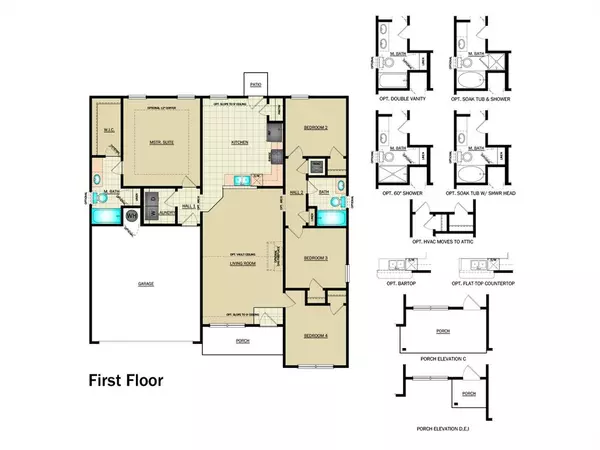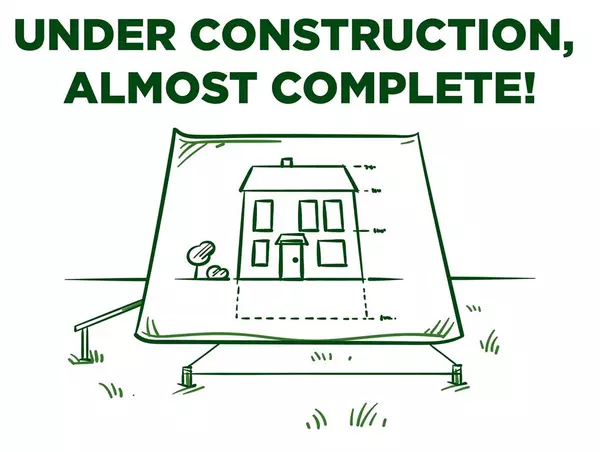For more information regarding the value of a property, please contact us for a free consultation.
Key Details
Sold Price $229,177
Property Type Single Family Home
Sub Type Single Family
Listing Status Sold
Purchase Type For Sale
Square Footage 1,470 sqft
Price per Sqft $155
MLS Listing ID 1092821
Sold Date 04/29/24
Style Other
Bedrooms 4
Full Baths 2
Construction Status Brick,Other
HOA Fees $200
Year Built 2024
Lot Size 7,897 Sqft
Property Description
The CARNEGIE II floor plan offers a ton of usable space. Every single square inch is utilized making this home feel much bigger and more spacious. This home includes an open concept from the kitchen to the living room. The master bedroom in this home is large enough to accommodate any furniture while leaving room for more and that's on top of having a large walk-in closet with a very comfortable bathroom. Three additional bedrooms that are evenly sized. Home is currently under construction with anticipated completion in April.
Location
State OK
County Mcclain
Interior
Heating Central Gas
Cooling Central Elec
Fireplaces Type None
Exterior
Exterior Feature None
Parking Features Attached
Garage Spaces 2.0
Roof Type Architectual Shingle
Private Pool No
Building
Lot Description Corner
Foundation Post Tension
Level or Stories One
Structure Type Brick,Other
Construction Status Brick,Other
Schools
Elementary Schools Newcastle Early Childhood Ctr, Newcastle Es
Middle Schools Newcastle Ms
High Schools Newcastle Hs
School District Newcastle
Others
HOA Fee Include Maintenance Common Areas
Read Less Info
Want to know what your home might be worth? Contact us for a FREE valuation!

Our team is ready to help you sell your home for the highest possible price ASAP

Bought with Christina Bowers • Bowers Realty Group
GET MORE INFORMATION




