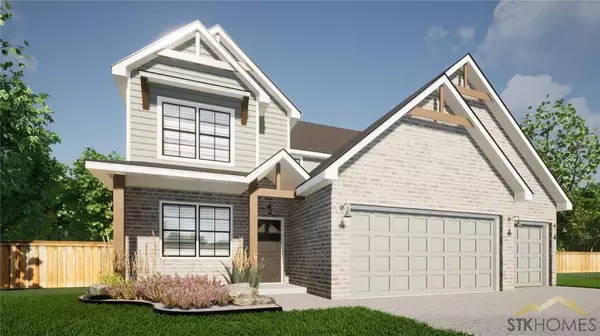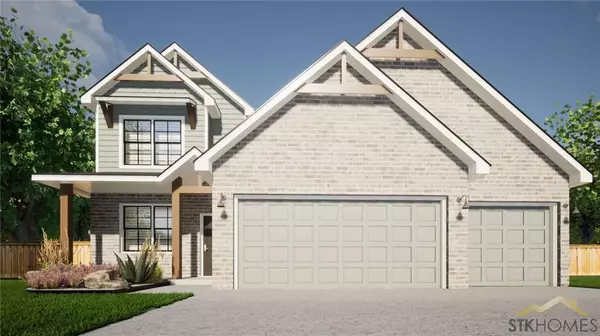For more information regarding the value of a property, please contact us for a free consultation.
Key Details
Sold Price $365,382
Property Type Single Family Home
Sub Type Single Family
Listing Status Sold
Purchase Type For Sale
Square Footage 2,298 sqft
Price per Sqft $159
MLS Listing ID 975983
Sold Date 06/01/22
Style Modern Farmhouse
Bedrooms 3
Full Baths 2
Half Baths 1
Construction Status Brick & Frame,Veneer
HOA Fees $600
Year Built 2021
Lot Size 0.340 Acres
Property Description
Welcome Home, our Starling is a perfect house plan at 2,298 SQ FT. This two-story home offers an open-concept kitchen, dining, living area, 3 bedrooms, 2.5 bathrooms, a mudroom, a separate flex room which could be your new Study / Zoom Room or a 4th Bedroom, front/back covered patios, and a spacious 3-car garage. Entertaining will be effortless in the spacious living area combining tons of natural light with a gorgeous corner gas fireplace. Upstairs there are two bedrooms up with a full bath. A spectacular kitchen designed for innovation and fun, features ample storage, custom cabinetry, and a center island. The "resort like" Owners suite includes a spacious owner's bedroom, ample bathroom with dual sinks, a jetted tub, and a floor-to-ceiling tiled owner's shower. Our smart design includes a utility room connected to the substantial owner's closet with custom-built shelving. Lastly, landscaping, an irrigation system, sodded front, sides,& rear yard, and a wired alarm system
Location
State OK
County Canadian
Interior
Interior Features Ceiling Fan, Combo Woodwork, Laundry Room, Paint Woodwork
Heating Central Gas
Cooling Central Elec
Flooring Carpet, Tile
Fireplaces Number 1
Fireplaces Type Metal Insert
Exterior
Exterior Feature Covered Patio, Covered Porch
Parking Features Attached
Garage Spaces 3.0
Utilities Available Cable, Electric, Gas, Public Utilities
Roof Type Composition
Private Pool No
Building
Lot Description Corner, Cul-de-Sac
Foundation Post Tension
Level or Stories Two
Structure Type Brick & Frame,Veneer
Construction Status Brick & Frame,Veneer
Schools
Elementary Schools Piedmont Es
Middle Schools Piedmont Ms
High Schools Piedmont Hs
School District Piedmont
Others
HOA Fee Include Maintenance Common Areas
Age Restriction No
Acceptable Financing Cash, Conventional, Sell FHA or VA
Listing Terms Cash, Conventional, Sell FHA or VA
Read Less Info
Want to know what your home might be worth? Contact us for a FREE valuation!

Our team is ready to help you sell your home for the highest possible price ASAP

Bought with Tristina Harshaw • Real Broker LLC
GET MORE INFORMATION



