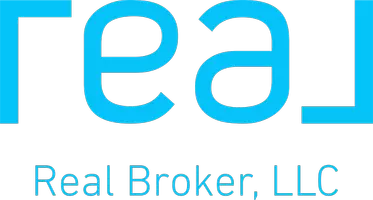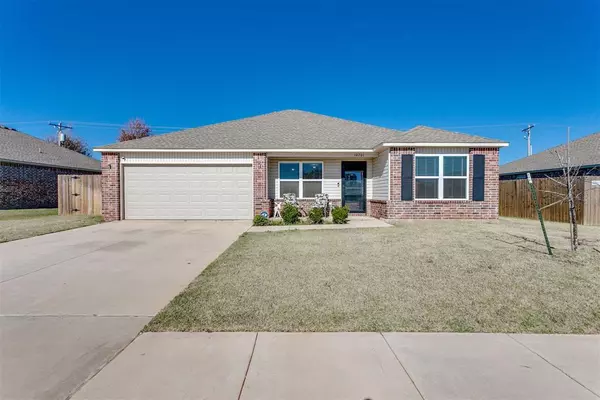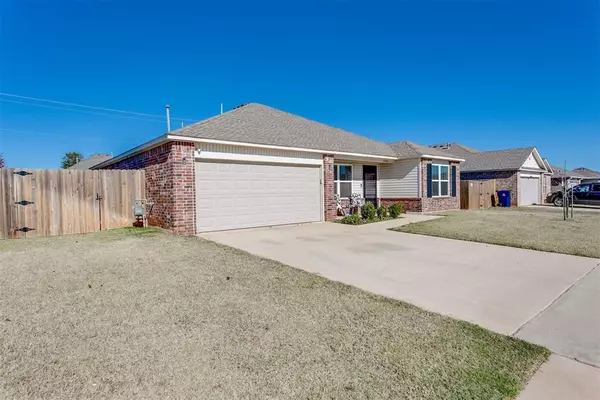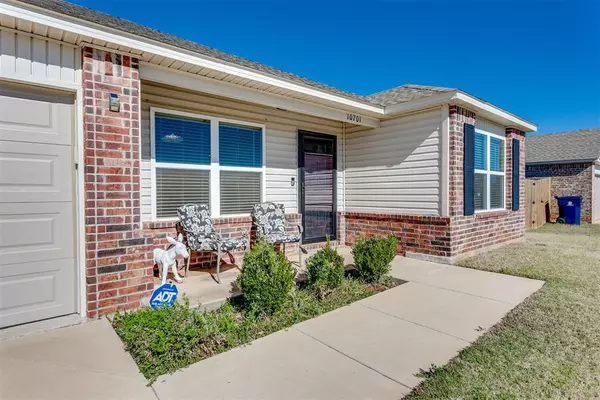UPDATED:
12/22/2024 09:54 PM
Key Details
Property Type Single Family Home
Sub Type Single Family
Listing Status Active
Purchase Type For Sale
Square Footage 1,532 sqft
Price per Sqft $158
MLS Listing ID 1142752
Style Traditional
Bedrooms 4
Full Baths 2
Construction Status Brick & Frame
HOA Fees $300
Year Built 2020
Lot Size 8,363 Sqft
Property Description
4 bedrooms, 2 baths, and a two-car garage, offering the ideal blend of luxury, comfort, and
convenience. Step into a home designed to impress, starting with a well-designed kitchen
featuring stunning granite countertops, perfect for cooking, entertaining, and creating lasting
memories. The open-concept living room boasts a unique Bluetooth-enabled smart ceiling fan,
styled as a stunning chandelier. This unique fan adds a textured glow across the walls, creating
an elegant ambiance, while the walls remain beautifully traditional. The primary suite features a
similar chandelier-style ceiling fan, adding to the serene atmosphere of the room. Every room is
enhanced by premium light-filtering faux wood blinds that create just the right ambiance,
balancing privacy and natural light for a warm, inviting feel throughout.The primary suite serves
as a private retreat, complete with a spacious ensuite bath and a large walk-in closet offering
ample storage space. The fourth bedroom provides flexibility---it can easily serve as an office,
study, playroom, or additional living space, depending on your needs. Outside, the fully fenced
backyard provides the ideal setting for pets, play, or peaceful relaxation, while the sprinkler
system keeps the landscaping lush with minimal maintenance. For added security and peace of
mind, storm doors are installed at both the front and back entrances, along with security
cameras, and a Ring doorbell, for modern safety and convenience. This property is located in a
family friendly neighborhood, near the airport and downtown, making it a convenient option for
city access. Lovingly cared for, this home combines smart technology, quality finishes, and
thoughtful design, making it a truly exceptional find in Yukon. Don't miss your chance to make
this incredible home your own! Schedule a tour today to experience this home in Person!!
Location
State OK
County Canadian
Rooms
Other Rooms Inside Utility
Interior
Interior Features Ceiling Fan, Laundry Room
Heating Central Gas
Cooling Central Elec
Flooring Combo, Carpet, Laminate
Fireplaces Type None
Exterior
Exterior Feature Covered Patio, Covered Porch, Porch
Parking Features Attached
Garage Spaces 2.0
Fence Wood, All
Utilities Available Cable, Electric, Gas, High Speed Internet, Public Utilities
Roof Type Composition
Private Pool No
Building
Lot Description Interior
Foundation Slab
Level or Stories One
Structure Type Brick & Frame
Construction Status Brick & Frame
Schools
Elementary Schools Mustang Creek Es
Middle Schools Mustang Ms
High Schools Mustang Hs
School District Mustang
Others
HOA Fee Include Greenbelt,Maintenance Common Areas
Age Restriction No
Acceptable Financing Cash, Conventional, Sell FHA or VA, Sell VA
Listing Terms Cash, Conventional, Sell FHA or VA, Sell VA




