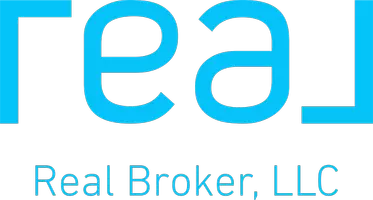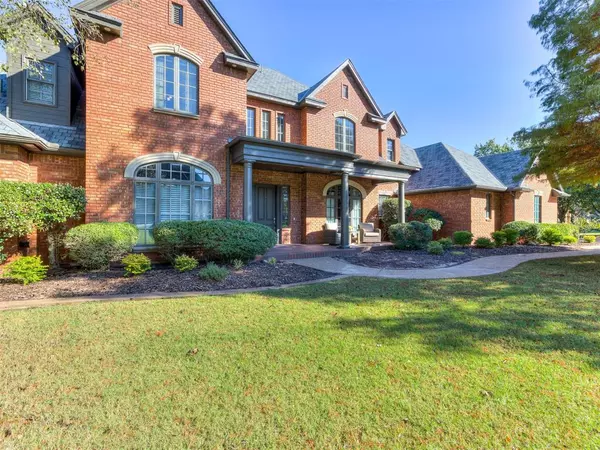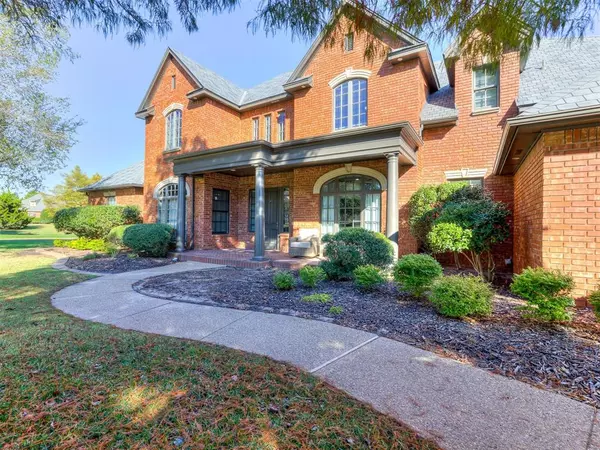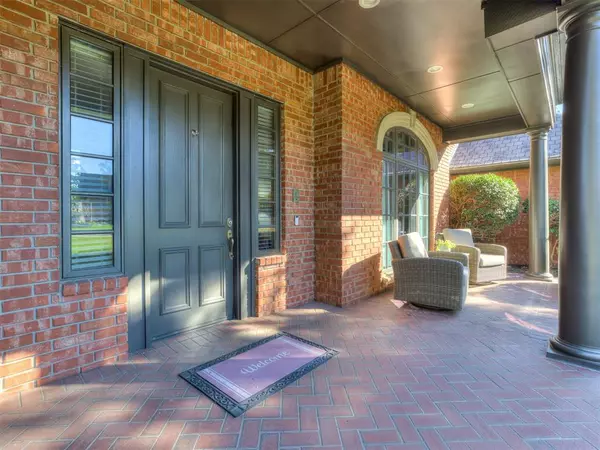UPDATED:
11/20/2024 05:35 AM
Key Details
Property Type Single Family Home
Sub Type Single Family
Listing Status Active
Purchase Type For Sale
Square Footage 5,203 sqft
Price per Sqft $192
MLS Listing ID 1142843
Style Traditional
Bedrooms 5
Full Baths 4
Half Baths 1
Construction Status Brick & Frame
HOA Fees $3,137
Year Built 1998
Lot Size 0.593 Acres
Property Description
The primary bedroom has recently undergone a stunning designer-led transformation, showcasing elegant built-in cabinetry with functional drawers. This home offers abundant space for family and guests alike. There is a guest bedroom on the first floor with an ensuite bath for added convenience. Upstairs, three additional guest bedrooms include one with an ensuite bath and two with a Jack-and-Jill layout, along with a versatile bonus room. The study is a true masterpiece, featuring custom-built storage and bookcases, ideal for a home office or library.
Entertaining is a breeze with a large, inviting family room just off the kitchen, and a charming breakfast nook. The expansive kitchen features recently updated appliances, a double oven, ample storage, and abundant counter space, making it a chef's dream. The front room off the generous entry could be a formal living or dining room.
This is truly a smart home, equipped with the latest in technology, including a whole-house generator, Starlink Wi-Fi system, and app-controlled exterior lighting, sprinkler system, Google Nest cameras, and floodlights.
Recently painted on the exterior, this home offers fresh and elegant curb appeal. The backyard with multiple patio areas is a blank canvas, backing up to lush, mature trees for added privacy. Recently added water well for pool and landscaping for extra utility savings. Swimming pool is “as-is” just waiting for your personal touch to create a true outdoor oasis. An extra 375 (MOL) sq foot storage space is heated and cooled and accessible through both the guest bedroom and a walk-up staircase from the garage. Don’t miss the chance to call this incredible property home!
Location
State OK
County Oklahoma
Rooms
Other Rooms Bonus, Inside Utility, Study
Interior
Interior Features Ceiling Fan, Combo Woodwork, Laundry Room
Heating Central Gas
Cooling Central Elec
Flooring Combo, Carpet, Tile
Fireplaces Number 1
Fireplaces Type Gas Logs
Exterior
Exterior Feature Covered Patio
Parking Features Attached
Garage Spaces 3.0
Fence Metal
Utilities Available Cable, Electric, Public Utilities, Private Well
Roof Type Composition
Private Pool Yes
Building
Lot Description Corner
Foundation Slab
Level or Stories Two
Structure Type Brick & Frame
Construction Status Brick & Frame
Schools
Elementary Schools Washington Irving Es
Middle Schools Heartland Ms
High Schools Santa Fe Hs
School District Edmond
Others
HOA Fee Include Gated Entry,Greenbelt,Maintenance Common Areas
Acceptable Financing Cash, Conventional, Sell FHA or VA
Listing Terms Cash, Conventional, Sell FHA or VA




